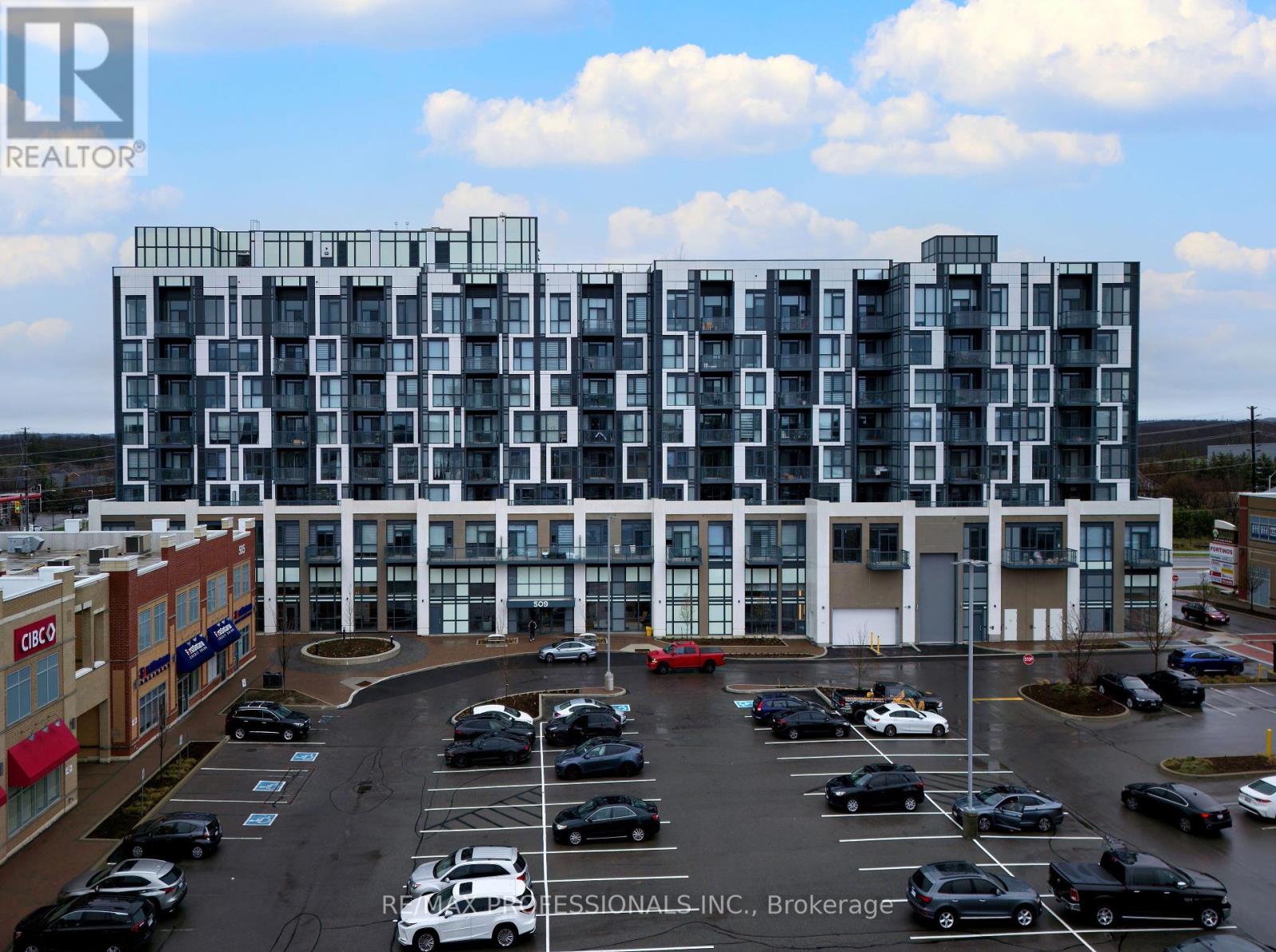
Status: For Sale
Price:
$729,000
Address:
403 - 509 Dundas Street West
City: Oakville, Ontario
Reference: W8246502
Style: Apartment
Exterior: Brick
Lot Size: N/A
Bedrooms: 2
Bathrooms: 2
Property Description
Welcome to this newly built immaculate 2 bdrm 2 bthrm unit in the Dunwest Condos.This 750 sq ft unit includes a west facing view which overlooks the beautiful Oakville escarpment. 9ft ceilings and an open concept design, this unit will not disappoint. Kitchen includes new S/S appl, quartz countertops, laminate flooring and a beautiful balcony off lvrm to enjoy your spectacular view. Prim bdrm boasts spacious WI closet with 4 piece ensuite. 2nd bdrm can be converted into spare room/office space. Walking distance to Sixteen Mile Creek which incl walking & bike trails & steps to shopping, restaurants and major hwys. **** EXTRAS **** Maint includes internet, parking & locker.
Type: Residential
Taxes: $0.00 (2024)
Total Rooms: 4
Basement: None
Driveway: N/A
Parking: 1
Garage: Underground
Central Air: Yes
Heat Source: Gas
Heat Type: Forced Air
Water: N/A
Sewers: N/A
Maintenance: $640.84
| Floor: | Room: | Dimensions: | Description: |
| Main | Kitchen | 5.08 x 2.36 | Laminate,Stainless Steel Appl,Open Concept |
| Main | Living | 5.08 x 3.63 | Laminate,West View,W/O To Balcony |
| Main | Prim Bdrm | 3.20 x 3.18 | Laminate,W/I Closet,4 Pc Ensuite |
| Main | 2nd Br | 2.87 x 2.36 | Laminate,Large Closet,Window |
| Main | Bathroom | 1x4-piece | |
| Main | Bathroom | 1x3-piece |
.jpg)



